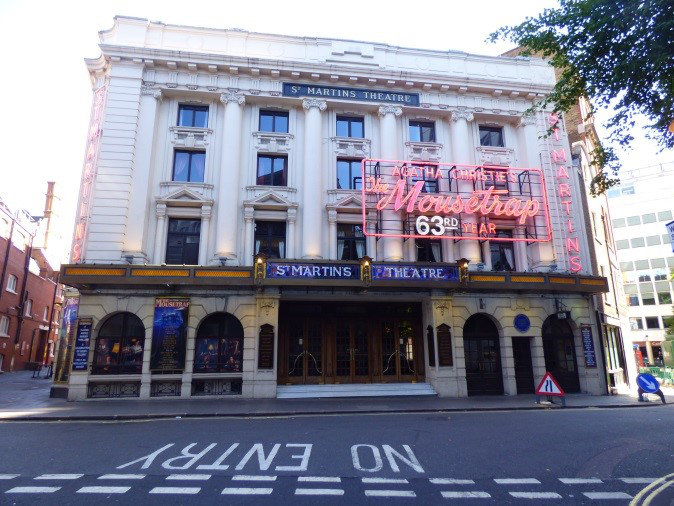

Extension, Queen’s Head Hotel, Buxton
The brief was to increase the number of double bedrooms available for letting from six to twelve in an extension which followed the footprint of an outbuilding demolished in the 1980s. Its position in a conservation area resulted in careful attention to details. It is also situated in a part of the town that could have Roman associations leading to an archaeological survey and watching brief during the early stages of construction.
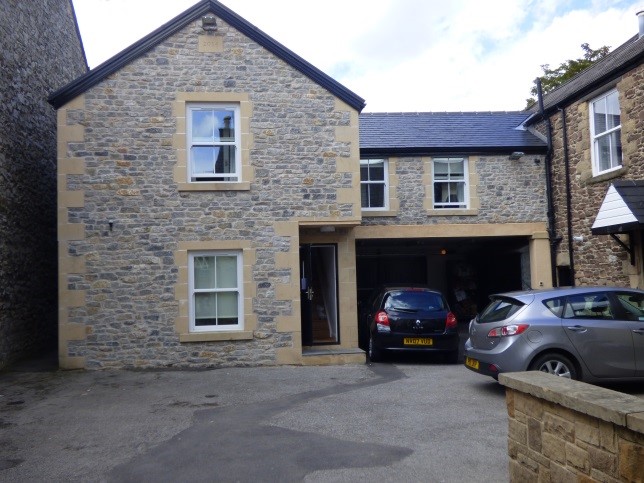
Entrance Canopy (Porte Cochere), Hotel, Manchester
A typical example of architectural metalwork designed and built with Dorothea Restorations. The canopy extension linked seamlessly to the existing steelwork and was designed to be installed with minimum disruption to the activities of the hotel.
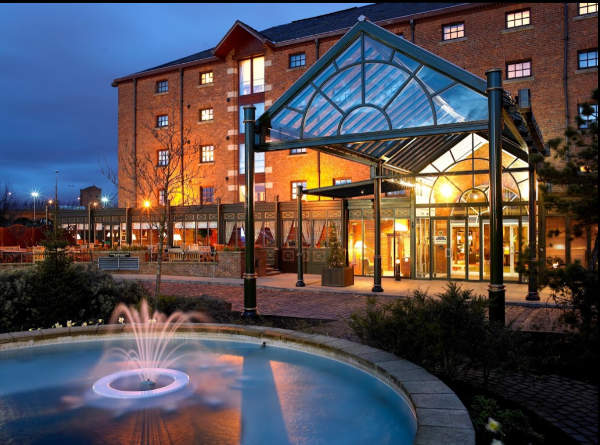
Industrial building, Dale Road, Buxton
The portal framed building was designed to occupy an underused part of the site, and incorporates first floor offices with an access lift. In an earlier project, the building on the right was fitted with a mezzanine floor in order to maximise warehouse space.
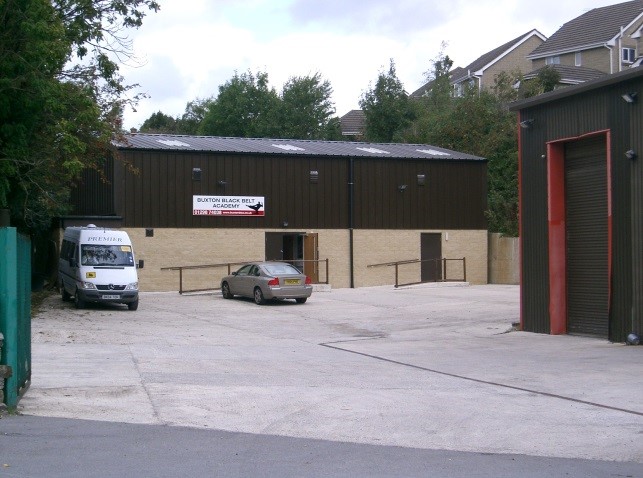
Doors, Locomotive Shed, Beamish Museum, Co Durham
The Locomotive Shed was built to emulate construction around 1825, at the very early days of primitive railways. The doors followed these same principles, using basic materials and techniques. Doors constructed by Dorothea Restorations.
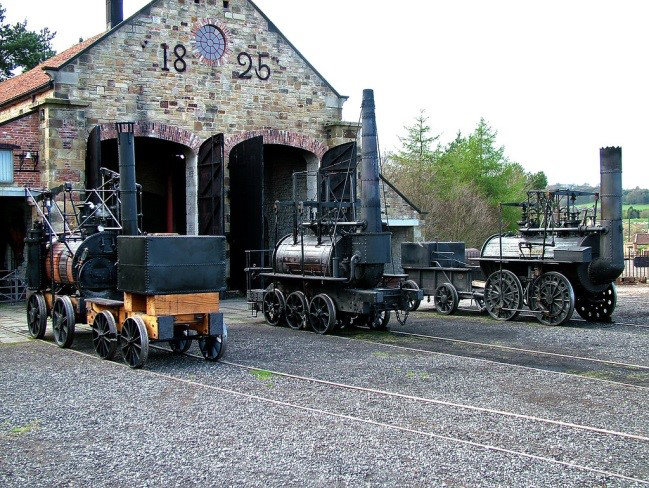
Windows, Commercial Building, West India Quay, London
West India Quay was built as a grain warehouse and has now been converted to residential and commercial use with shops and hotel. Cast iron windows were designed to occupy the ventilation openings.
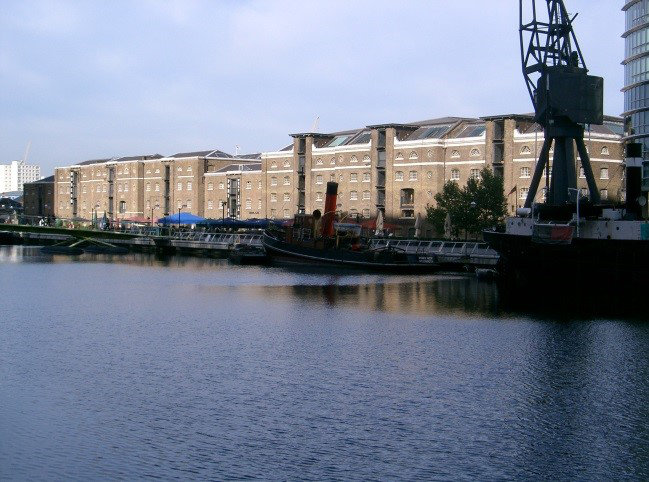
Buxton Opera House, Re-seat Gallery, Listed Building Application
During January and February 2007, the Buxton Opera House closed for a programme of improvement and refurbishment. A new seating layout was designed for the Gallery, with modern seats replacing the original backless benches. A get-in lift was installed to allow the safe removal of heavy stage equipment between the stage and street levels. A limited air conditioning unit was installed in a recess on the roof. At the same time the opportunity was taken of carrying out numerous repair and redecoration projects. All of the work was carried under the umbrella of a listed building application – and to a very strict deadline. Structural engineer - John Haynes. Builder - John Grindey & Sons.
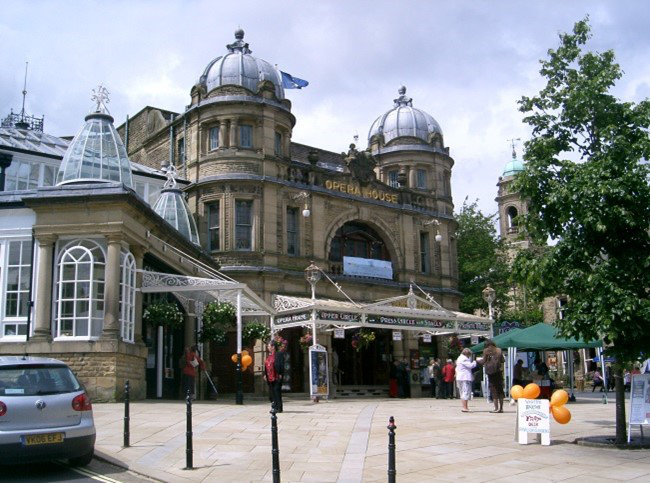
Pavement Canopy, Vaudeville Theatre, London
The canopy projects out over the very busy Strand in central London. The canopy was designed to use existing cantilever supports and was installed when the Strand was at its quietest. Built by Dorothea Restorations.
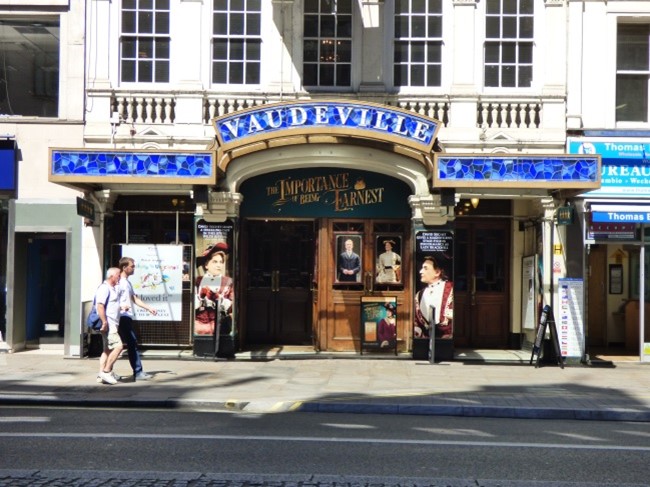
Pavement Canopy, St Martin’s Theatre, London
St Martin’s Theatre was opened in 1916, with a projecting canopy typical of its day. This was replaced in the 1960s with a very plain canopy. The brief was to replace the canopy with one that was close to the original in appearance. The canopy was installed in sections onto original cantilever supports. Built by Dorothea Restorations.
